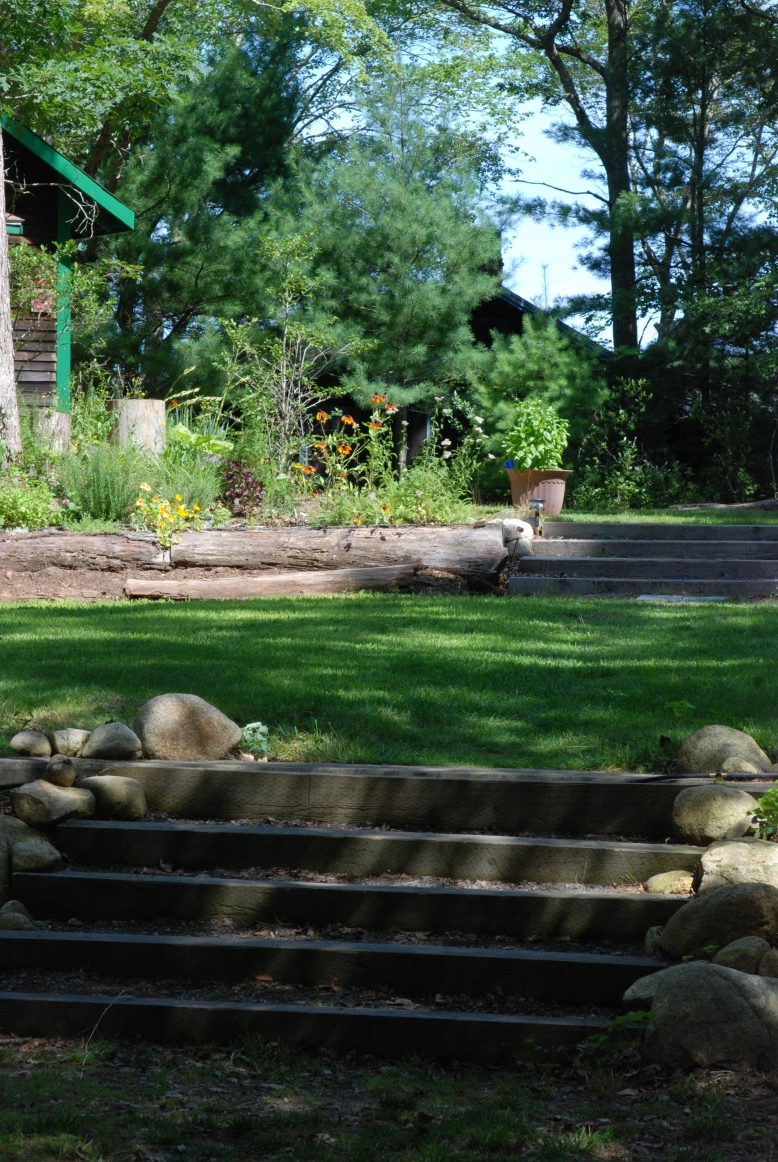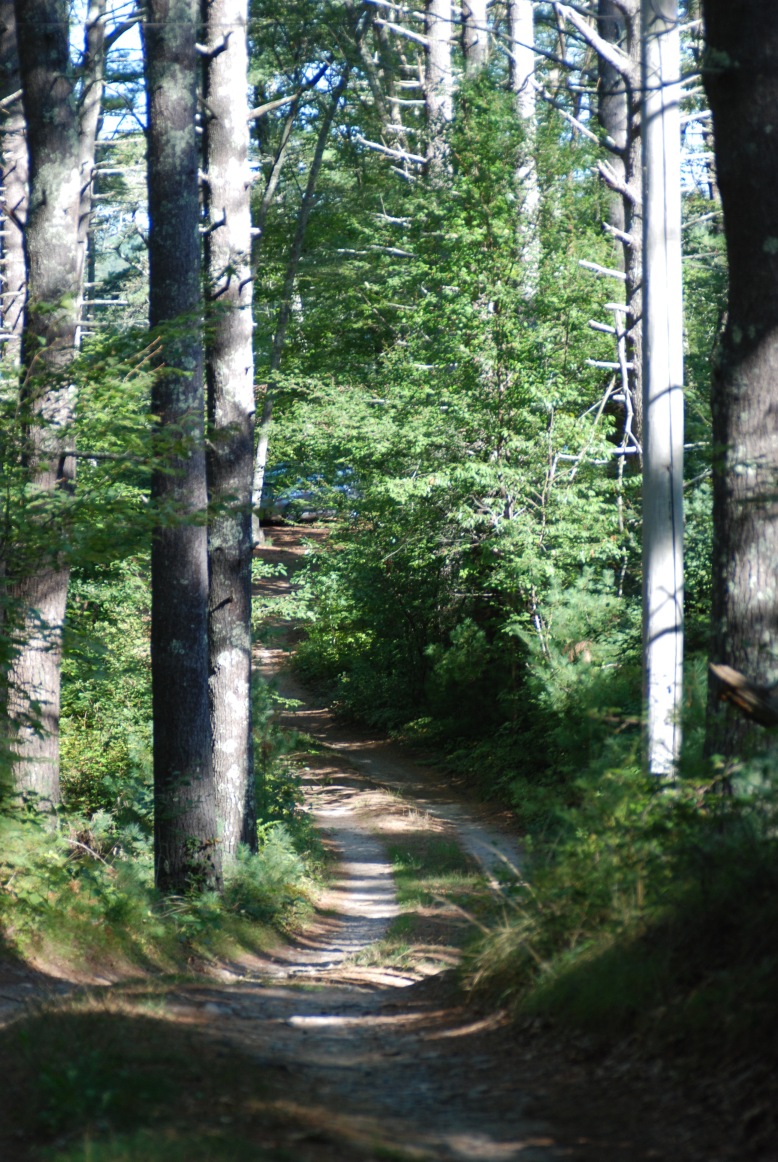
August sunset from the porch.

The large living room, just renovated, with stone fireplace, high efficiency firebox, newly finished antique floors (the original pine floors from 1920) and comfortable new furnishings.

A view from the livingroom looking onto the pond side porch.
The Point is a diverse group of cabins that center around a large camphouse. The Camphouse has a large fully equipped kitchen that easily manages large groups. Also in the camphouse are a large living room with plentiful seating, spinet piano, books and games, a TV and internet connection and two large eating porches, one with a magnificent view of the lake.
Newly finished in 2018! A major upgrade to the fireplace, floor and furnishings in the Camphouse.
A lawn and terrace outside the camphouse provide ample outdoor space for gatherings and games. The camphouse can combine with a variety of cabin choices to sleep from 8 to 22 people. These include the Bedroom House and Three Meet plus all of our standard rental cabins.
The Point is the main residence of the Conant family when they visit Long Pond and thus has more limited availability. There are usually a number of weeks open in June and September with limited availability in July and August.

The Point Camphouse

The lake side porch on the Camphouse can feed a crowd. Best view on Long Pond!

The Camphouse kitchen can serve a crowd.

The lower lawn terrace.

The property is located at the end of a private, sandy driveway.

The beach is shared between Point and Palace guests. It’s an amazing swimming spot.

The sandy beach is shared between resident of The Point and The Palace.

The Bedroom House

The entrance to the Bedroom House.

The Bedroom House has a wonderful bedroom that has views of the lake on two sides. There is a queen bed and large closet with adjoining full bath.

The front room of the Bedroom House can be used as a sitting room or twin bedroom. It opens to a lake side deck.

An overview of the Three Meet cabins.

Interior of Three Meet 2 – a one-room cabin with queen bed. The Three Meet cabins use our common bath house which is a few steps away.

The carriage garage anchors the parking area.

There is an open lawn between the Camphouse and the Bedroom House
